Village at Vanderbilt - Apartment Living in Nashville, TN
About
Welcome to Village at Vanderbilt
403 Villages at Vanderbilt Nashville, TN 37212P: 615-713-2812 TTY: 711
F: 615-329-2708
Office Hours
Call for Appointment.
Experience a lifestyle of southern charm at The Village at Vanderbilt. Perfectly situated in Nashville, Tennessee, our community is a delightful retreat within the city. With easy access to public transportation and the I-65 or I-40 freeways, there are a variety of options for shopping, dining, and entertainment.
We offer seven different floor plans, ranging from one to three bedrooms. There is something for everyone at The Village at Vanderbilt. Our apartment homes feature all-electric kitchens for your gourmet cooking needs, granite counter tops, ceiling fans, carpeted flooring, and central air conditioning and heating for your comfort. Some homes feature balconies, and breakfast bars, while furnished apartments are also available. Come take a look and see what wonderful apartment homes we have to offer.
When you leave your home you will be amazed by the extraordinary community amenities. Take a dip in our shimmering swimming pool, or walk with your furry friend through our beautifully landscaped grounds. Get your friends and family together for a barbecue in our delightful picnic area. Laundry is easy when you use our on-site clothes care facility, and our copy and fax services will help out with your business needs. The professional staff and on-call maintenance team will be happy to help you when you need it. Come and see why The Village at Vanderbilt is a great place to call home!
Floor Plans
1 Bedroom Floor Plan
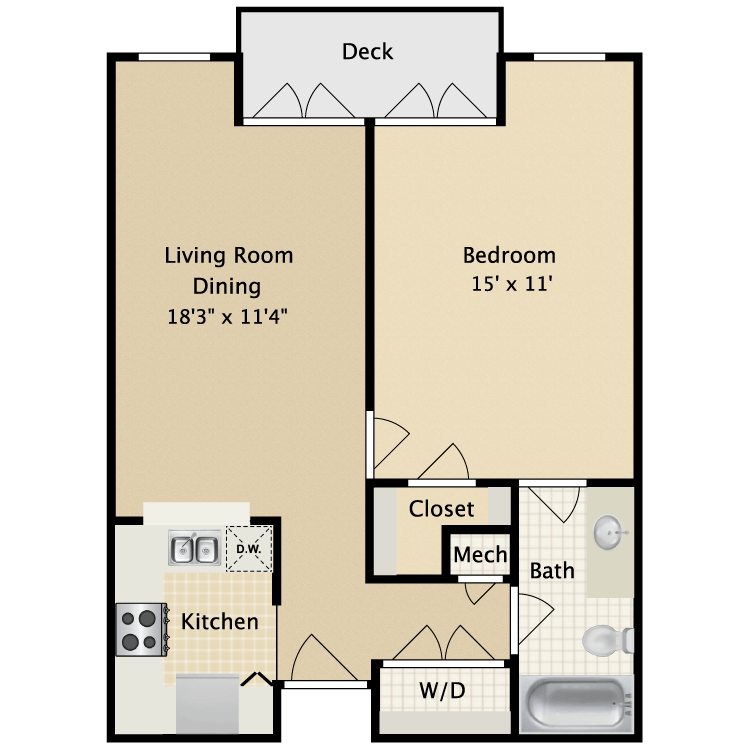
1C
Details
- Beds: 1 Bedroom
- Baths: 1
- Square Feet: 620
- Rent: Please call for Details.
- Deposit: Please call for Details.
Floor Plan Amenities
- All-electric Kitchen
- Balcony or Patio
- Beautiful Maple Cabinets
- Breakfast Bar
- Cable Ready
- Ceiling Fans
- Carpeted Floors
- Central Air and Heating
- Dishwasher
- Covered Parking
- Extra Large Balcony with French Doors
- Garbage Disposal
- Granite Countertops
- Mini Blinds
- Mirrored Closet Doors
- Refrigerator
- Renovated Kitchens and Baths
- Tile Floors
- Vertical Blinds
- Views Available
- Walk-in Closets
- Washer and Dryer Connections
* In Select Apartment Homes
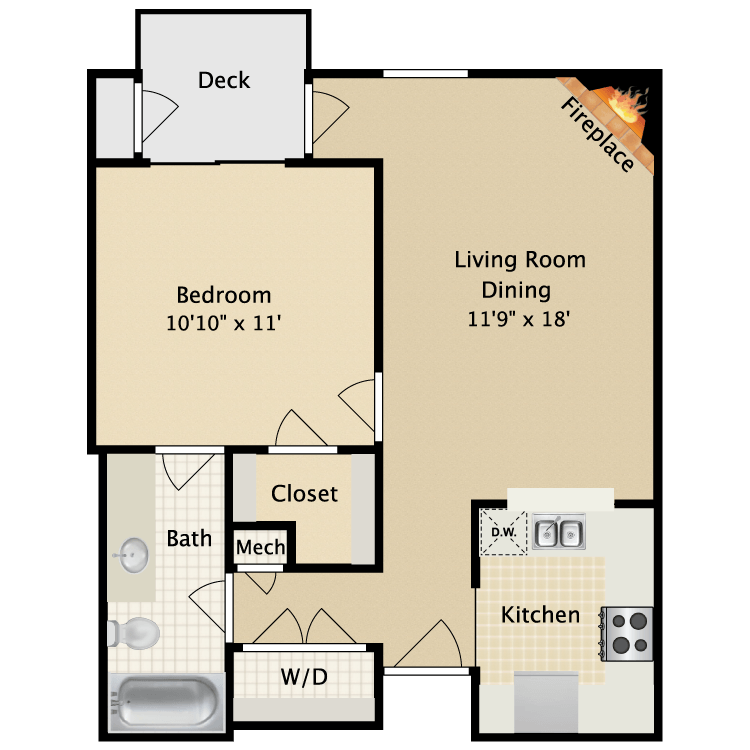
1A
Details
- Beds: 1 Bedroom
- Baths: 1
- Square Feet: 636
- Rent: Please call for Details.
- Deposit: Please call for Details.
Floor Plan Amenities
- All-electric Kitchen
- Balcony or Patio
- Beautiful Maple Cabinets
- Breakfast Bar
- Cable Ready
- Carpeted Floors
- Ceiling Fans
- Central Air and Heating
- Covered Parking
- Dishwasher
- Extra Storage
- Furnished Available *
- Garbage Disposal
- Granite Countertops
- Mini Blinds
- Mirrored Closet Doors
- Refrigerator
- Renovated Kitchens and Baths
- Tile Floors
- Vertical Blinds
- Views Available
- Walk-in Closets
- Washer and Dryer Connections
- Wood Burning Fireplace
* In Select Apartment Homes
Floor Plan Photos

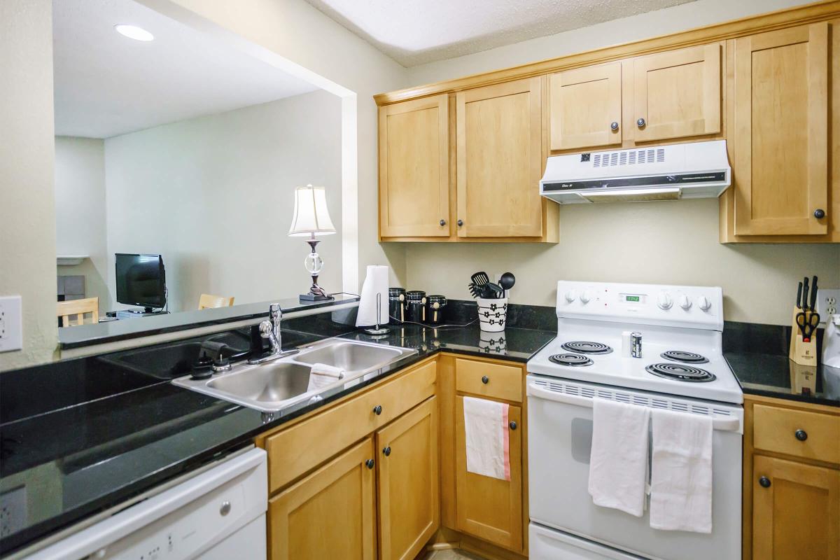
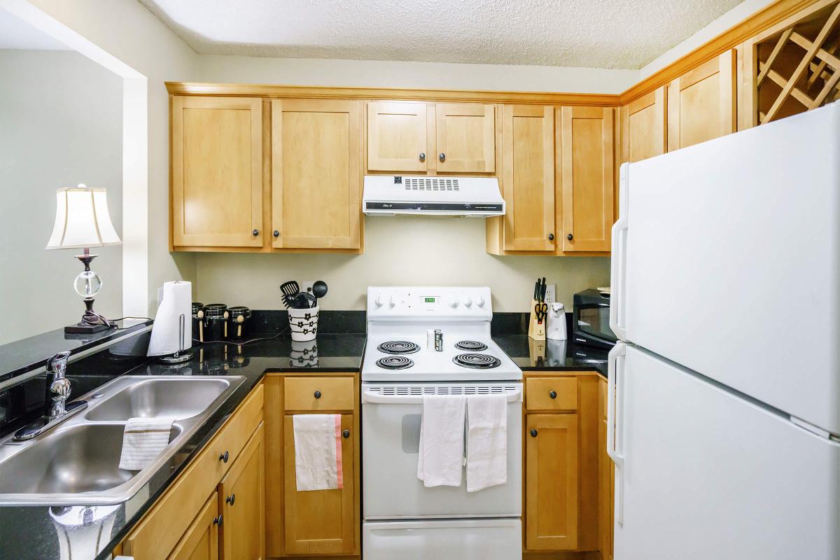
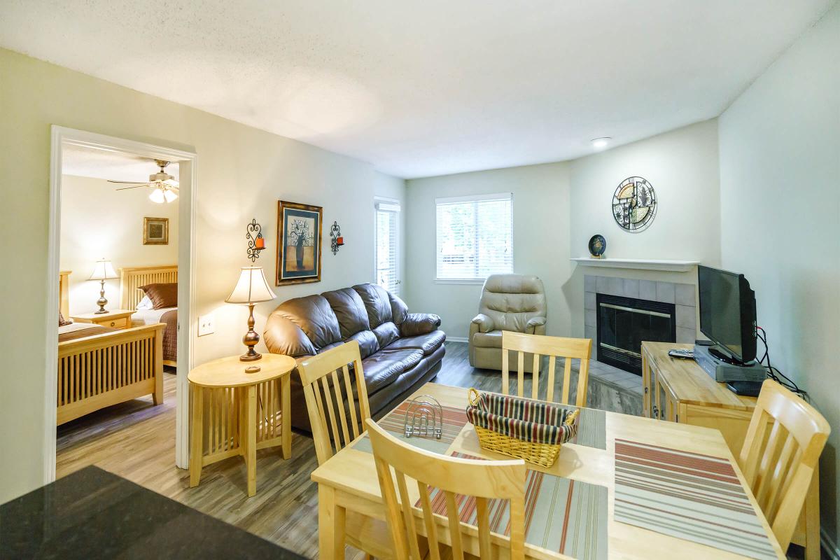
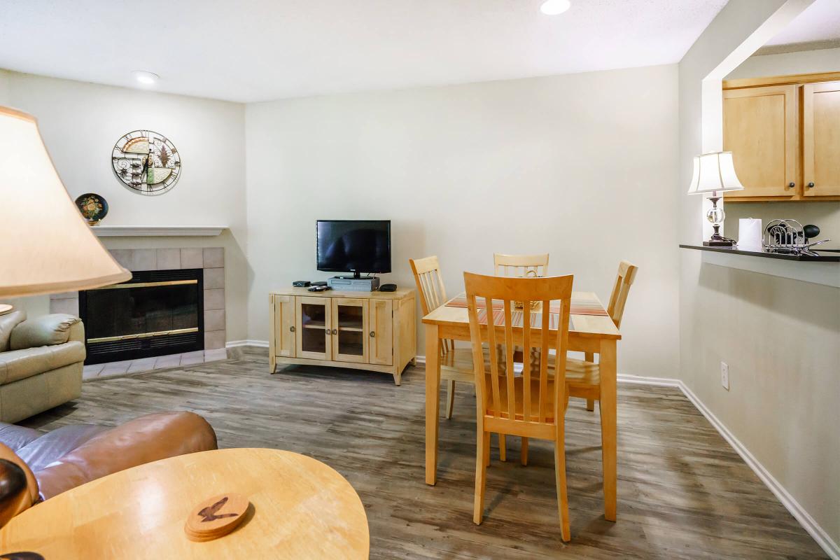
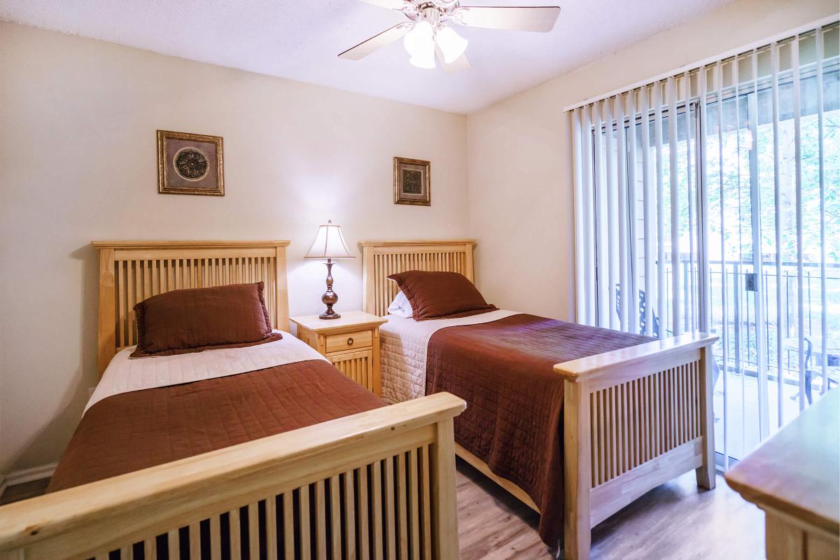
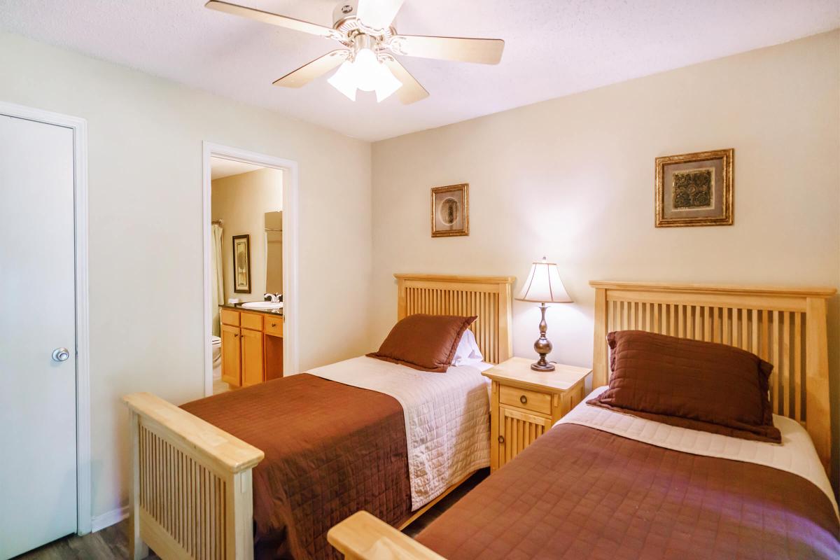
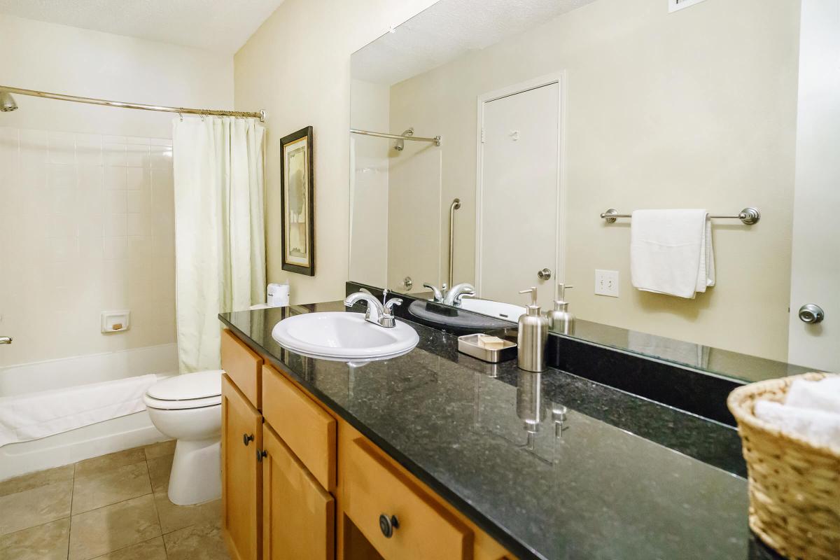
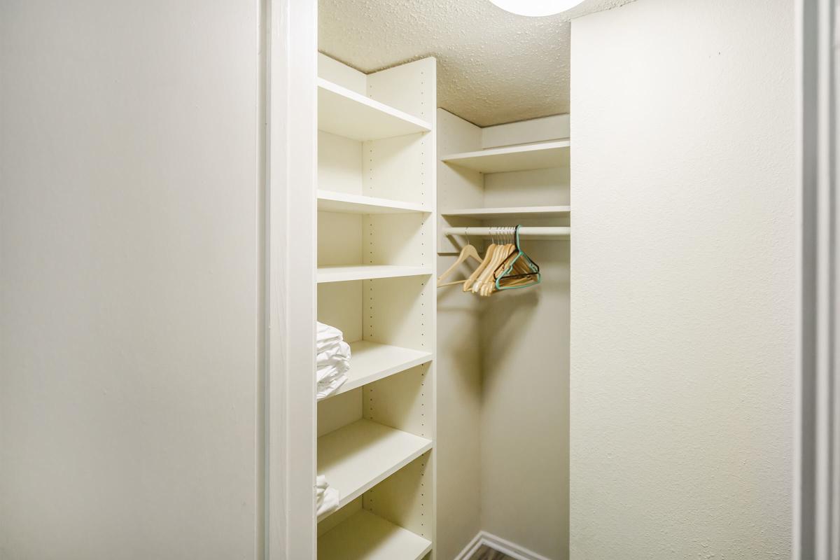
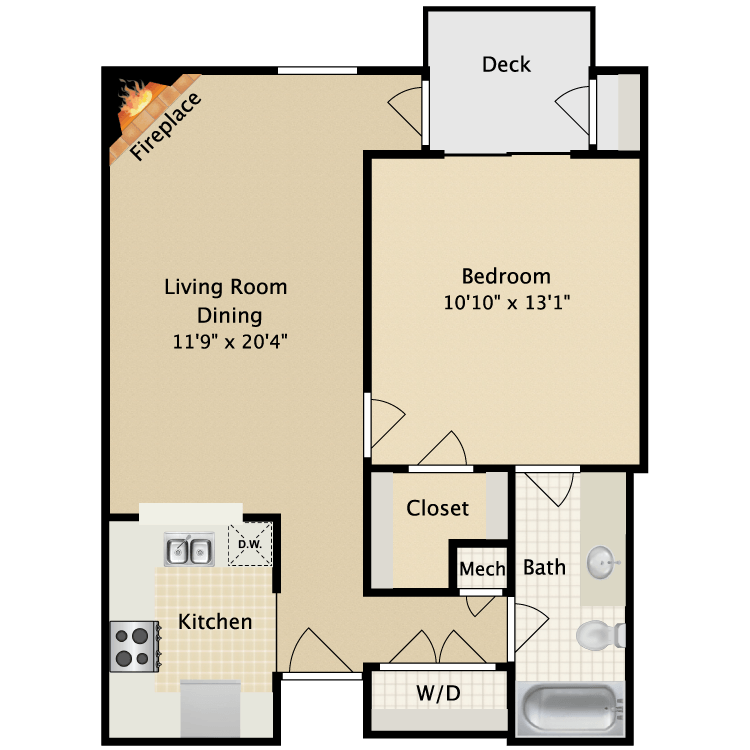
1B
Details
- Beds: 1 Bedroom
- Baths: 1
- Square Feet: 690
- Rent: Please call for Details.
- Deposit: Please call for Details.
Floor Plan Amenities
- All-electric Kitchen
- Balcony or Patio
- Beautiful Maple Cabinets
- Breakfast Bar *
- Cable Ready
- Carpeted Floors
- Ceiling Fans
- Central Air and Heating
- Covered Parking
- Dishwasher
- Extra Storage
- Garbage Disposal
- Granite Countertops
- Mini Blinds
- Mirrored Closet Doors
- Refrigerator
- Renovated Kitchens and Baths
- Tile Floors
- Vertical Blinds
- Walk-in Closets
- Views Available
- Washer and Dryer Connections
- Wood Burning Fireplace
* In Select Apartment Homes
2 Bedroom Floor Plan
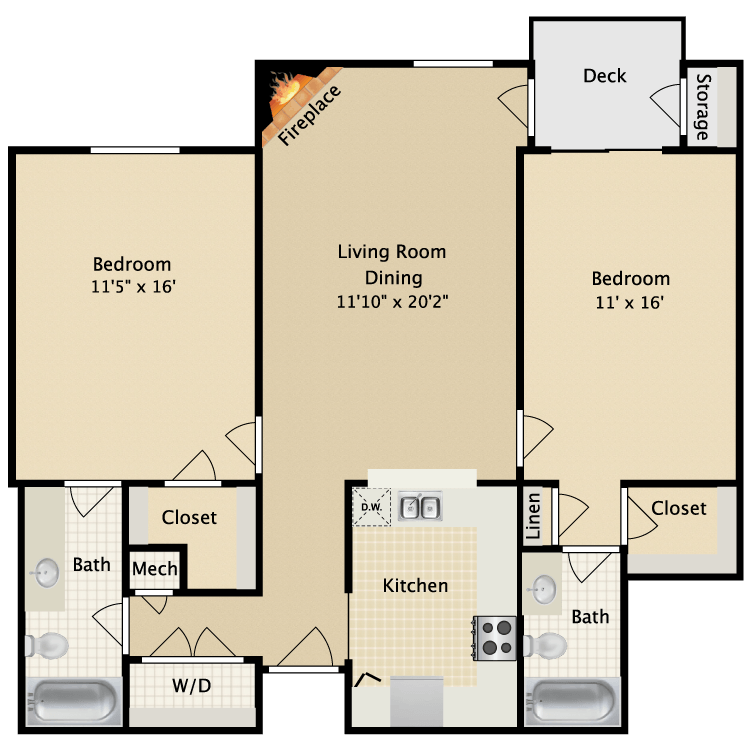
2B
Details
- Beds: 2 Bedrooms
- Baths: 2
- Square Feet: 1100
- Rent: Please call for Details.
- Deposit: Please call for Details.
Floor Plan Amenities
- All-electric Kitchen
- Balcony or Patio
- Beautiful Maple Cabinets
- Breakfast Bar
- Cable Ready
- Carpeted Floors
- Ceiling Fans
- Central Air and Heating
- Covered Parking
- Dishwasher
- Garbage Disposal
- Granite Countertops
- Extra Storage
- Mini Blinds
- Mirrored Closet Doors
- Renovated Kitchens and Baths
- Refrigerator
- Tile Floors
- Vertical Blinds
- Views Available
- Walk-in Closets
- Washer and Dryer Connections
- Wood Burning Fireplace
* In Select Apartment Homes
Floor Plan Photos
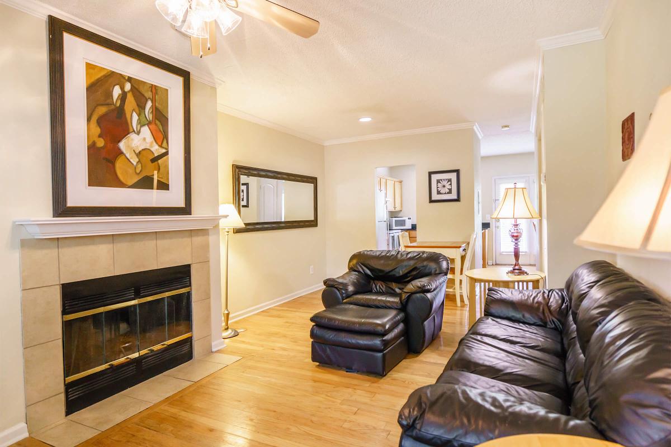
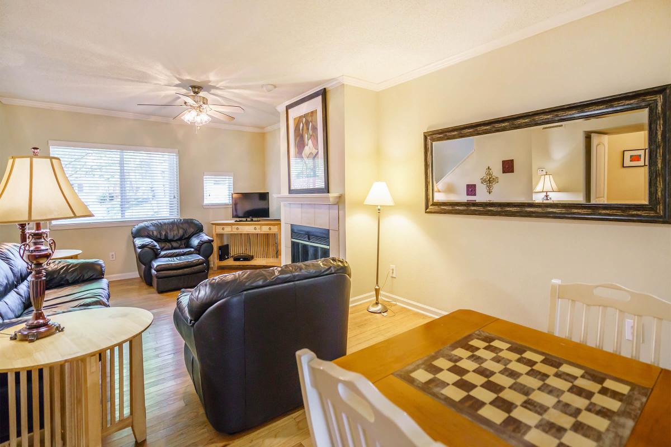
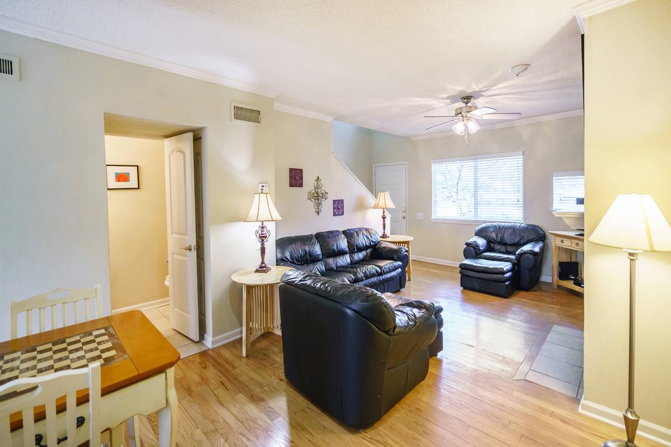
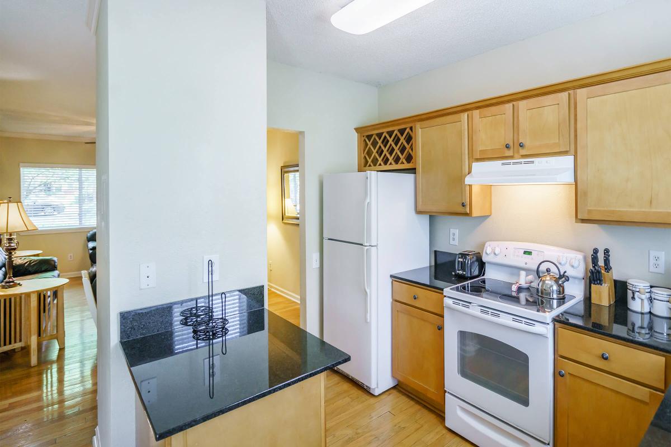
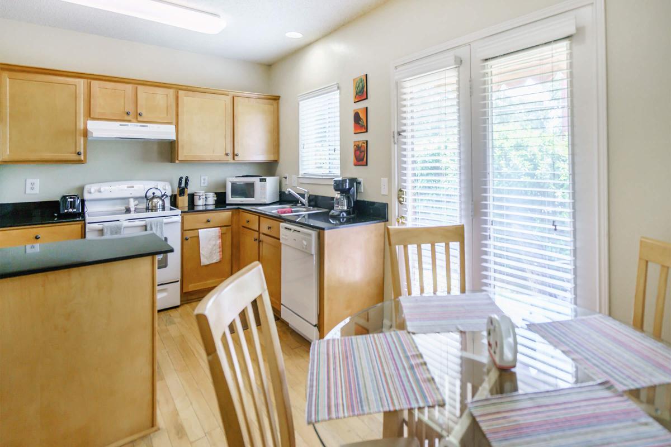
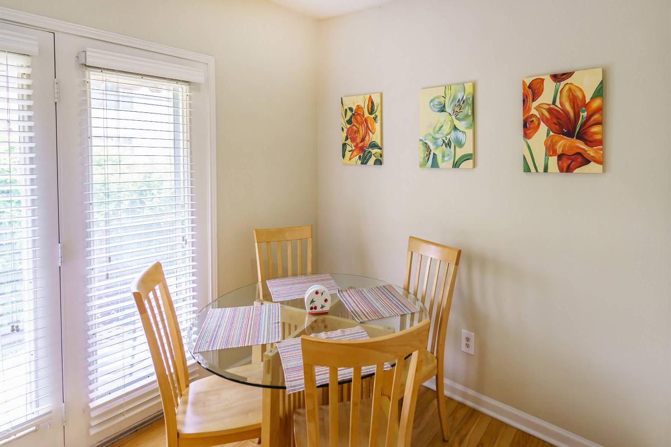
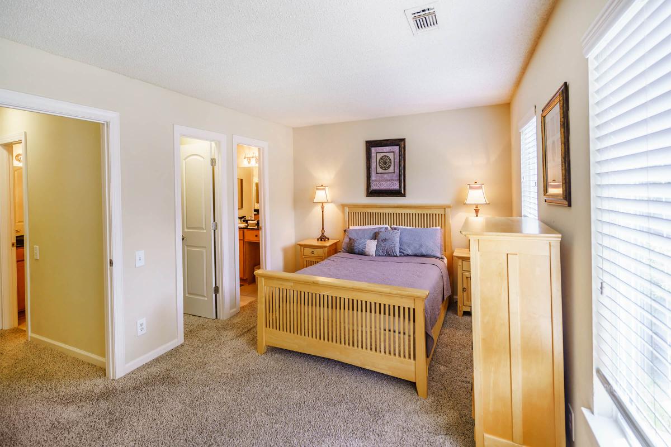

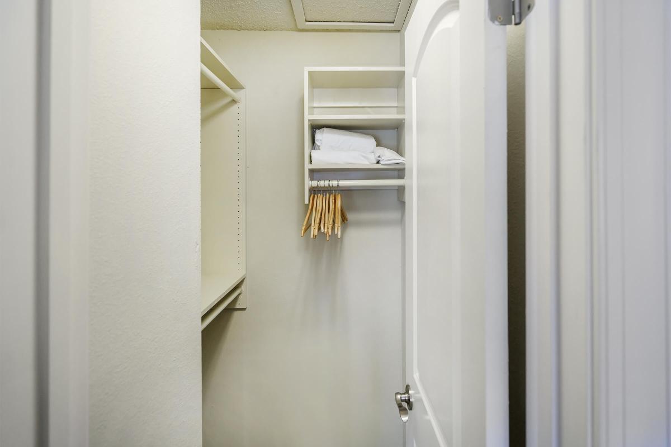
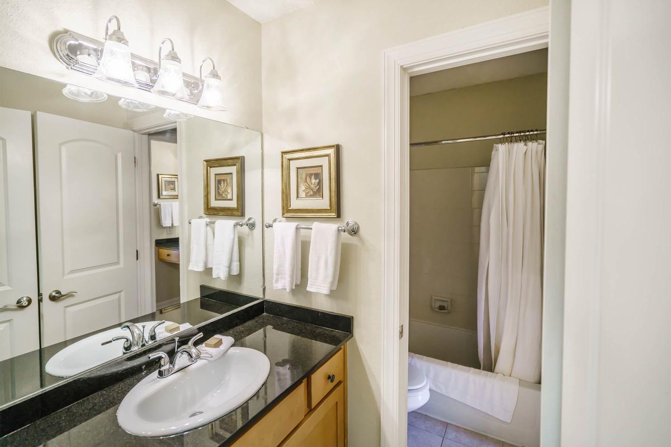
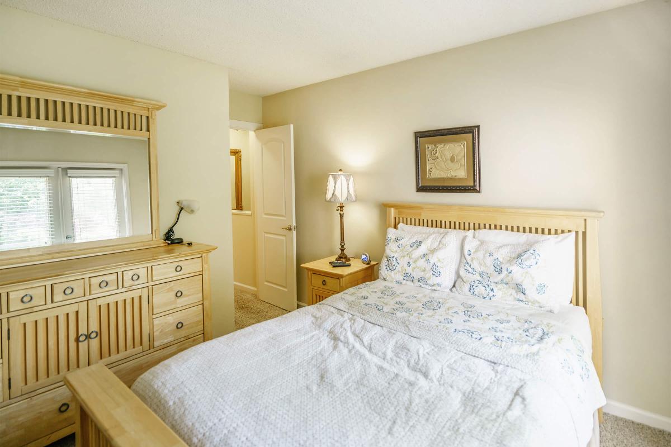
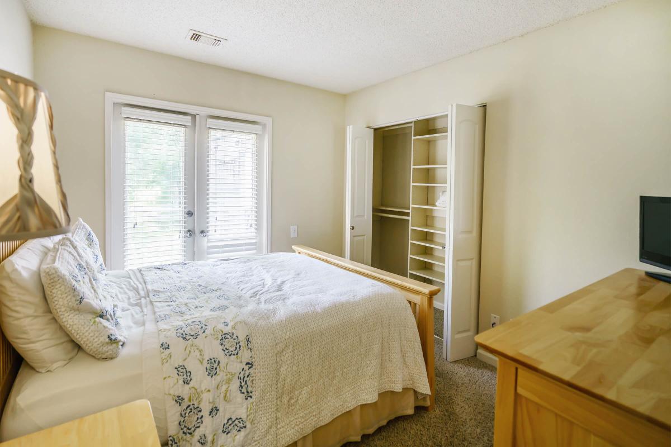
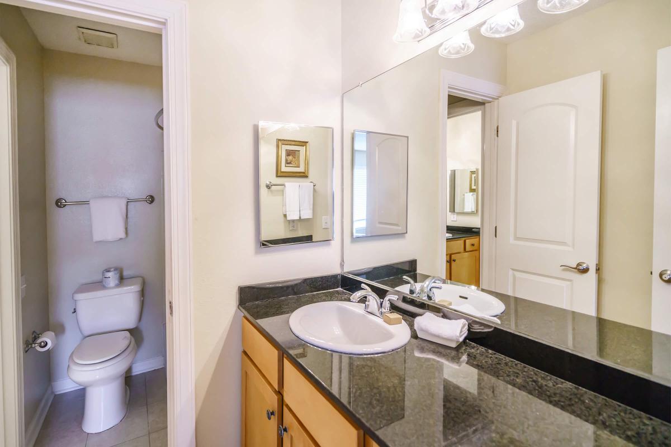
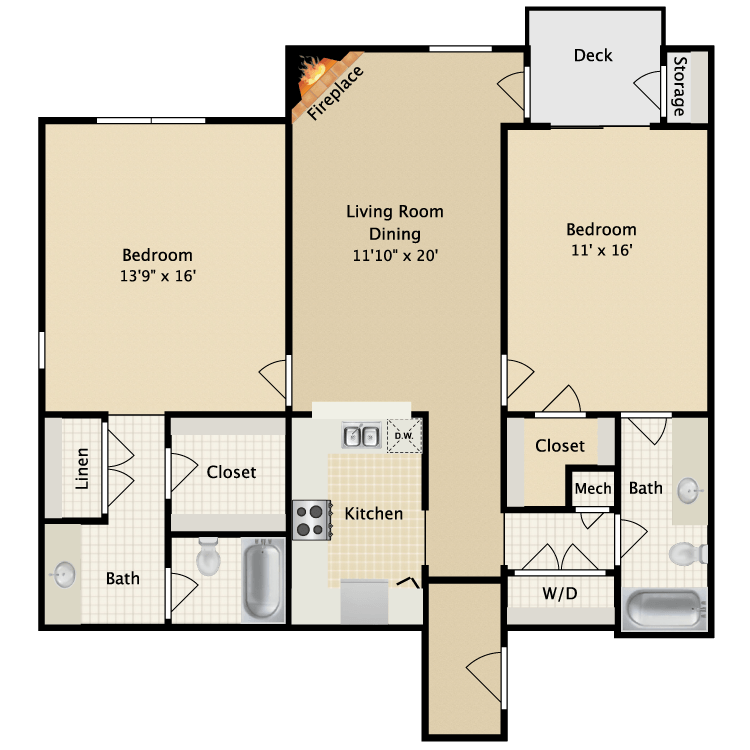
2A
Details
- Beds: 2 Bedrooms
- Baths: 2
- Square Feet: 1200
- Rent: Please call for Details.
- Deposit: Please call for Details.
Floor Plan Amenities
- All-electric Kitchen
- Beautiful Maple Cabinets
- Breakfast Bar
- Balcony or Patio
- Cable Ready
- Carpeted Floors
- Ceiling Fans
- Central Air and Heating
- Covered Parking
- Dishwasher
- Extra Storage
- Furnished Available *
- Garbage Disposal
- Granite Countertops
- Mini Blinds
- Mirrored Closet Doors
- Refrigerator
- Renovated Kitchens and Baths
- Tile Floors
- Vertical Blinds
- Walk-in Closets
- Views Available
- Washer and Dryer Connections
- Wood Burning Fireplace
* In Select Apartment Homes
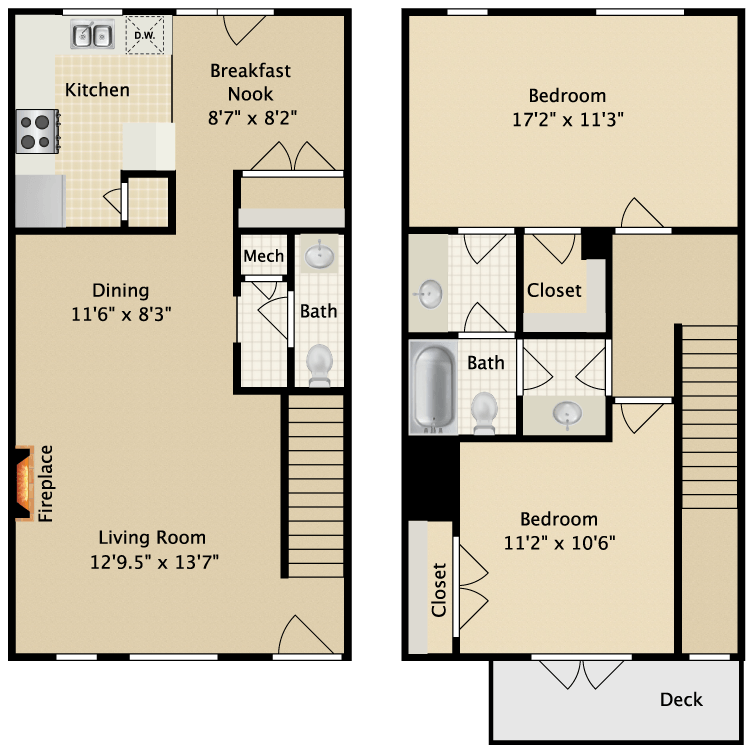
2TH
Details
- Beds: 2 Bedrooms
- Baths: 1.5
- Square Feet: 1204
- Rent: Please call for Details.
- Deposit: Please call for Details.
Floor Plan Amenities
- All-electric Kitchen
- Balcony or Patio
- Beautiful Maple Cabinets
- Cable Ready
- Carpeted Floors
- Ceiling Fans
- Central Air and Heating
- Dishwasher
- Furnished Available
- Garbage Disposal
- Granite Countertops
- Large Eat-in Kitchen
- Mini Blinds
- Mirrored Closet Doors
- Refrigerator
- Renovated Kitchens and Baths
- Tile Floors
- Upstairs Balcony
- Walk-in Closets
- Washer and Dryer Connections
- Wood Burning Fireplace
* In Select Apartment Homes
Floor Plan Photos

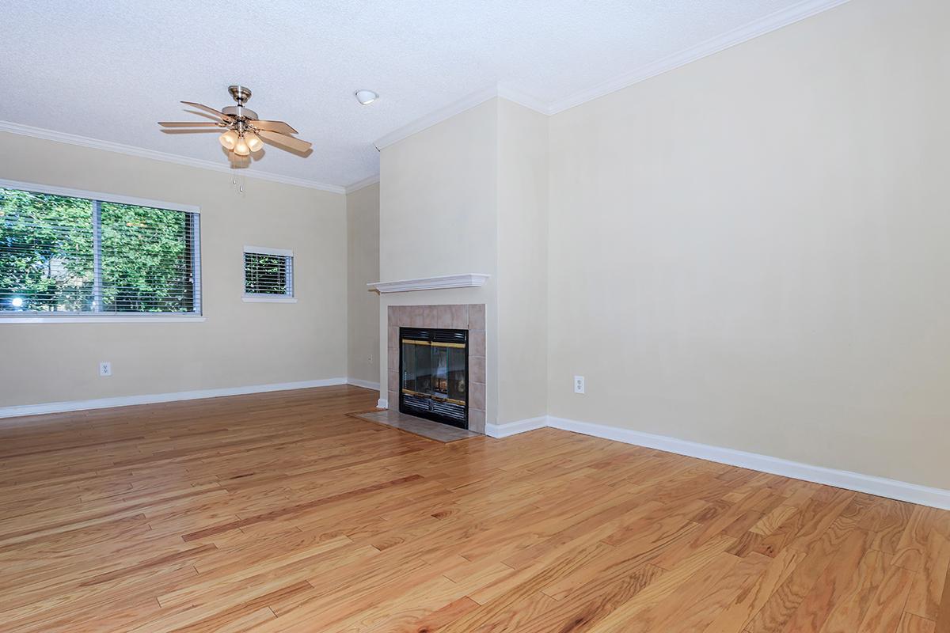
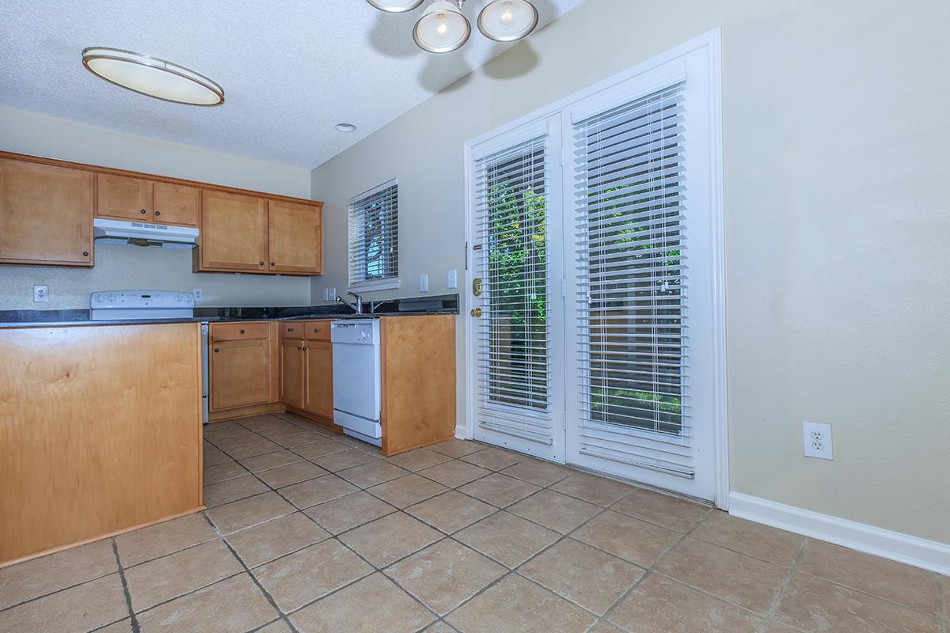
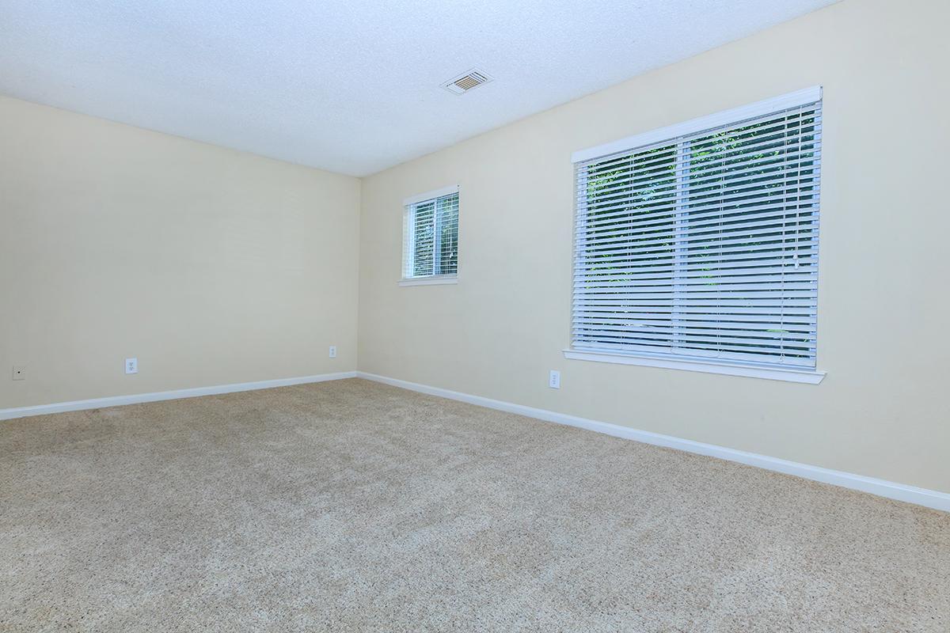
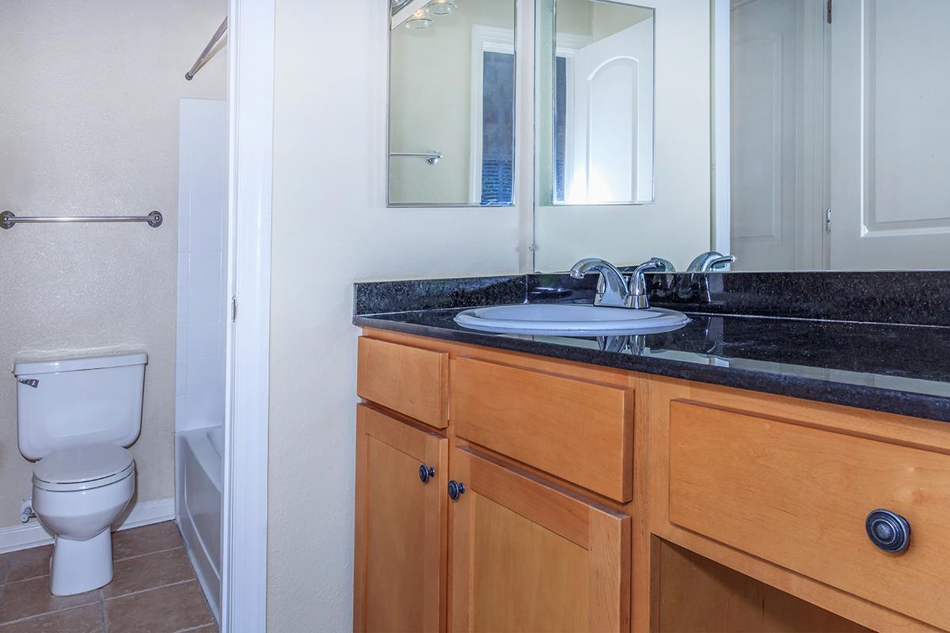
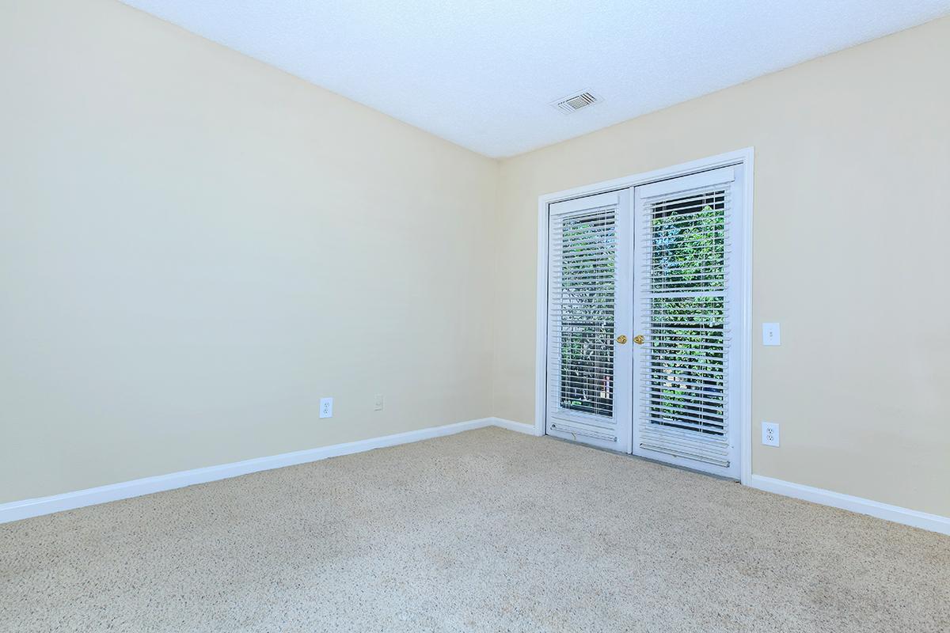
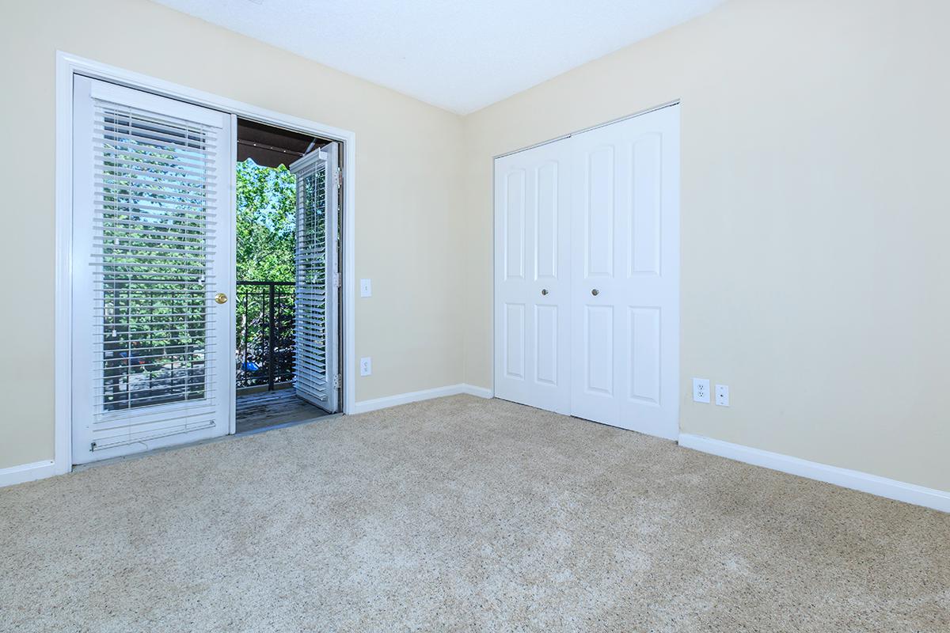
3 Bedroom Floor Plan
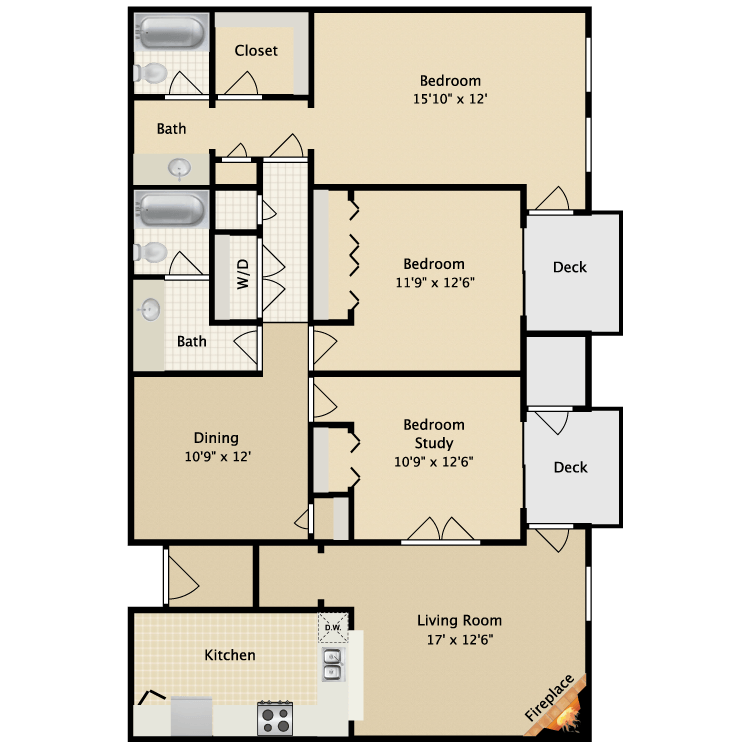
3A
Details
- Beds: 3 Bedrooms
- Baths: 2
- Square Feet: 1356
- Rent: Please call for Details.
- Deposit: Please call for Details.
Floor Plan Amenities
- All-electric Kitchen
- Beautiful Maple Cabinets
- Breakfast Bar
- Cable Ready
- Carpeted Floors
- Ceiling Fans
- Central Air and Heating
- Covered Parking
- Dishwasher
- Extra Storage
- Garbage Disposal
- Granite Countertops
- Large Separate Dining Room
- Mini Blinds
- Mirrored Closet Doors
- Refrigerator
- Renovated Kitchens and Baths
- Tile Floors
- Views Available
- Walk-in Closets
- Vertical Blinds
- Washer and Dryer Connections
- Wood Burning Fireplace
* In Select Apartment Homes
Floor Plan Photos
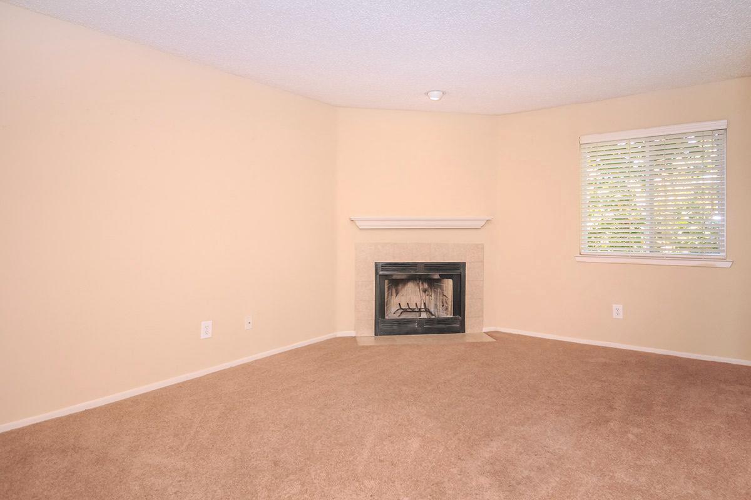
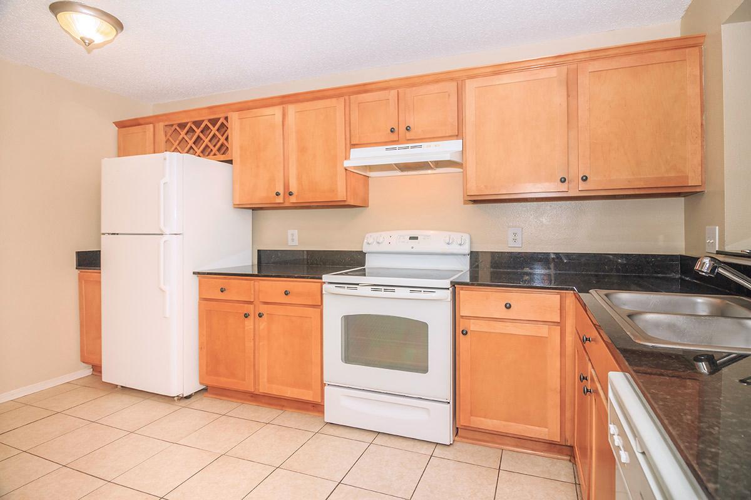
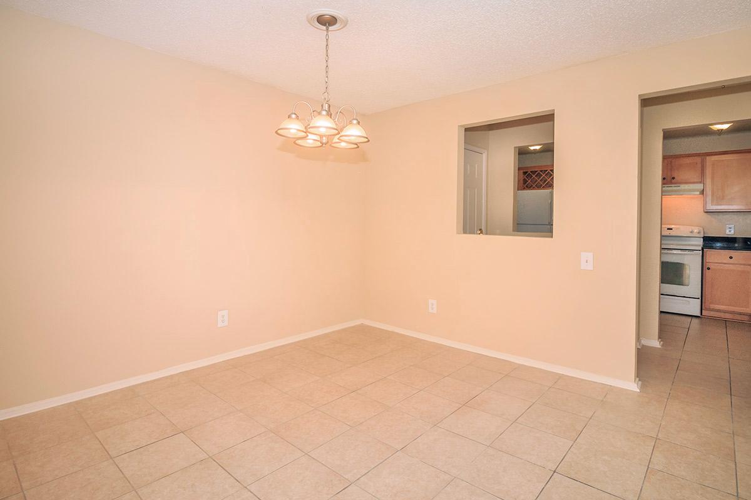
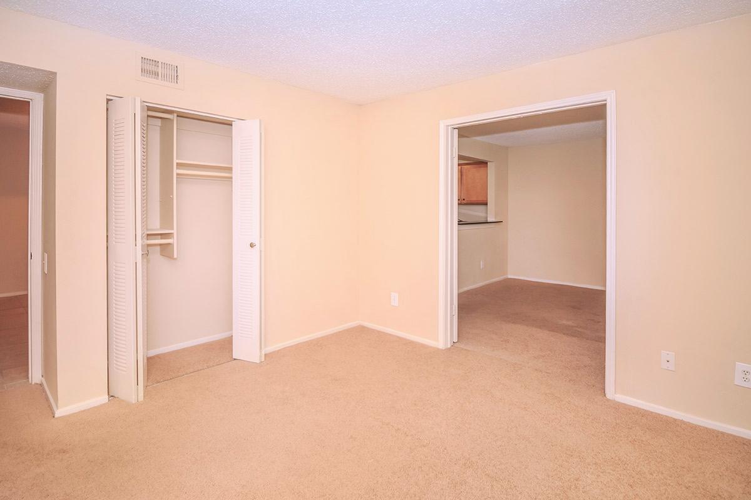
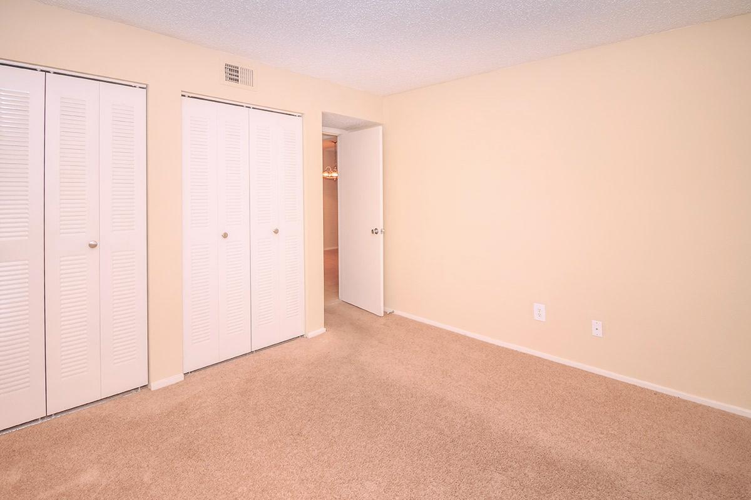
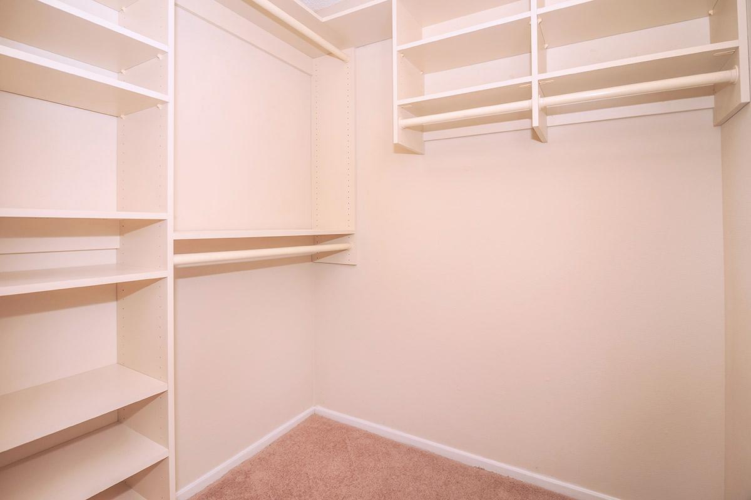
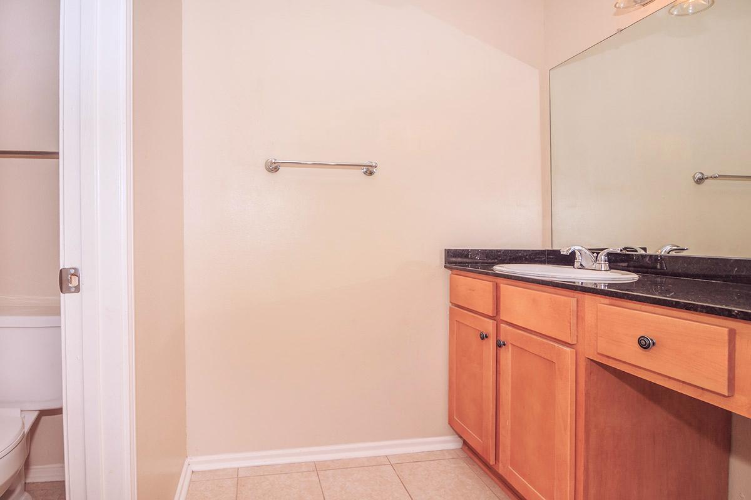
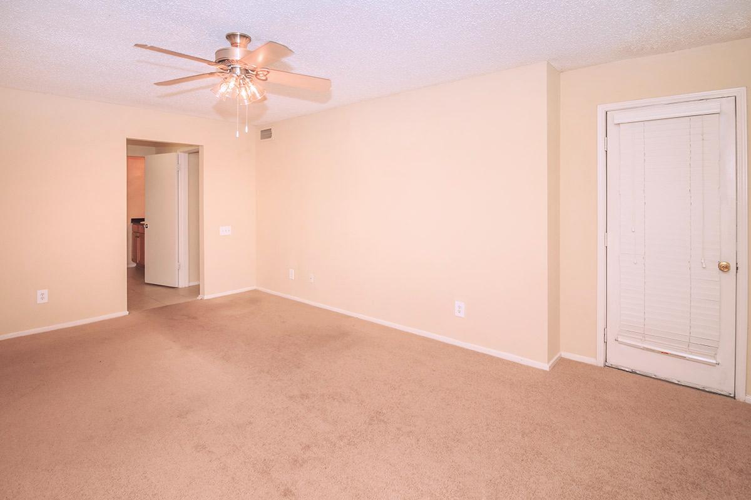
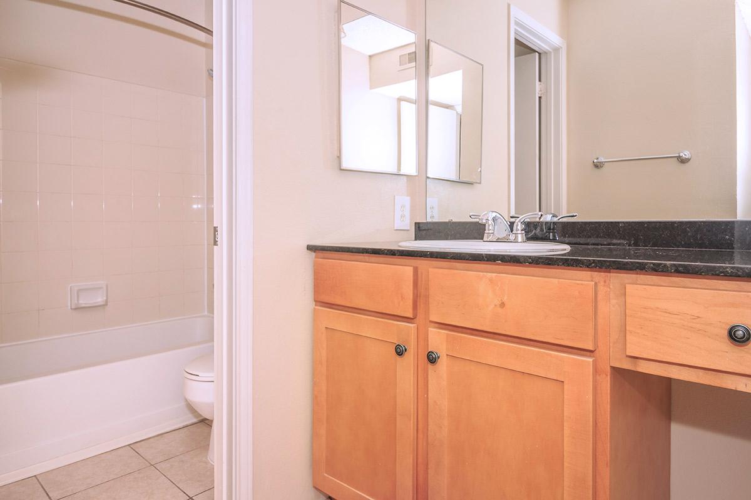
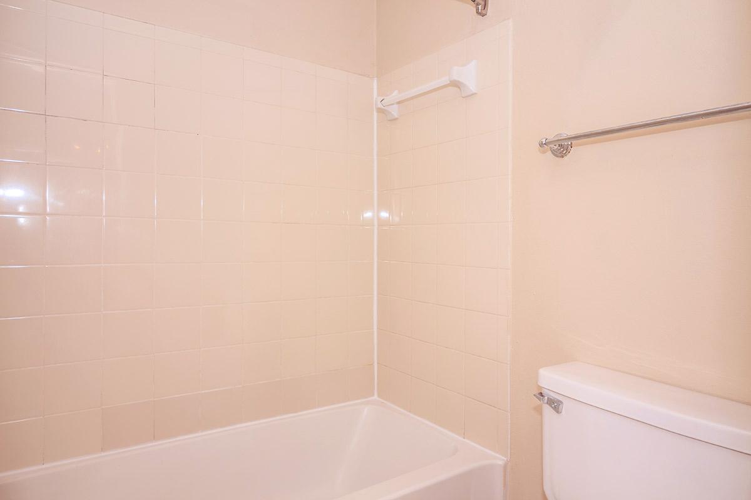
Pricing and Availability subject to change. Some or all apartments listed might be secured with holding fees and applications. Please contact the apartment community to make sure we have the current floor plan available.
Amenities
Explore what your community has to offer
Community Amenities
- 24-Hour Courtesy Patrol
- 24-Hour Emergency Maintenance
- Access to Public Transportation
- Assigned Parking
- Beautiful Landscaping
- Cable Available
- Copy and Fax Services
- Corporate Housing Available
- Covered Parking
- Easy Access to Freeways
- Easy Access to Shopping
- Elevator
- Garage
- Guest Parking
- High-speed Internet Access
- Laundry Facility
- On-call Maintenance
- Picnic Area with Barbecue
- Public Parks Nearby
- Shimmering Swimming Pool
- State-of-the-art Fitness Center
- Valet Waste Service Included
Apartment Features
- All-electric Kitchen
- Balcony or Patio*
- Beautiful Maple Cabinets*
- Breakfast Bar*
- Cable Ready
- Carpeted Floors
- Ceiling Fans
- Central Air and Heating
- Dishwasher
- Extra Large Balcony with French Doors*
- Extra Storage*
- Furnished Available*
- Garbage Disposal
- Granite Countertops
- Large Eat-in Kitchen*
- Large Separate Dining Room*
- Mini Blinds
- Mirrored Closet Doors
- Refrigerator
- Renovated Kitchens and Baths
- Tile Floors
- Upstairs Balcony*
- Vertical Blinds
- Views Available
- Walk-in Closets
- Washer and Dryer Connections
- Wood Burning Fireplace*
* In Select Apartment Homes
Pet Policy
Pets Welcome Upon Approval. Up to two pets per apartment permitted. Certain breed restrictions apply. $500 non-refundable pet fee is required.
Photos
Amenities
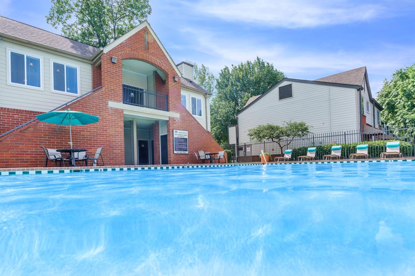
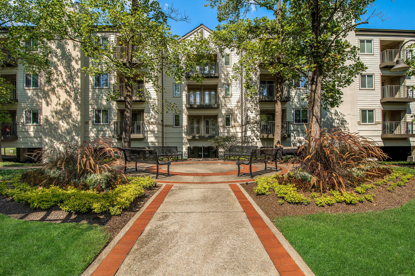
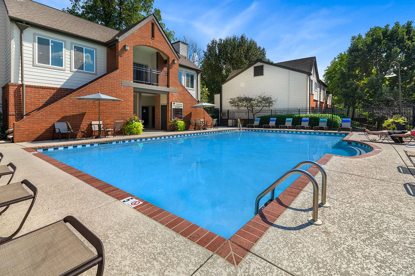
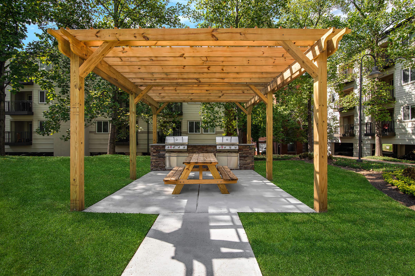
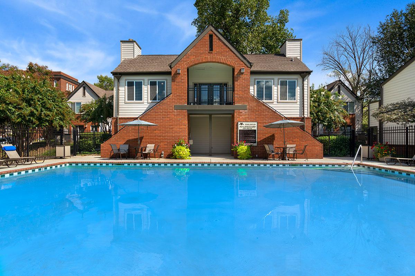
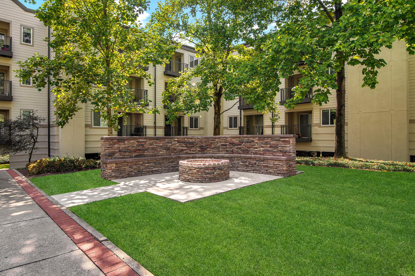
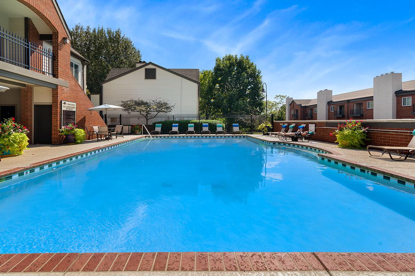
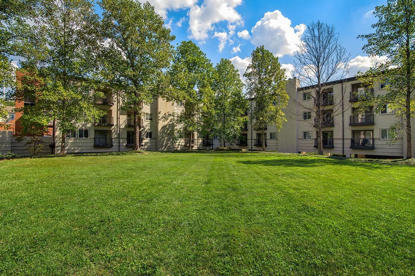
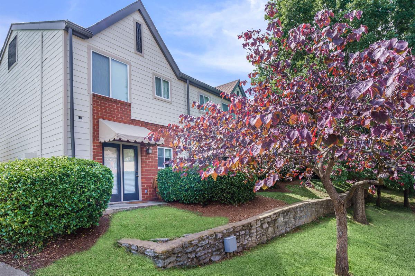
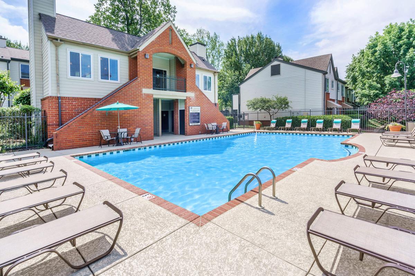
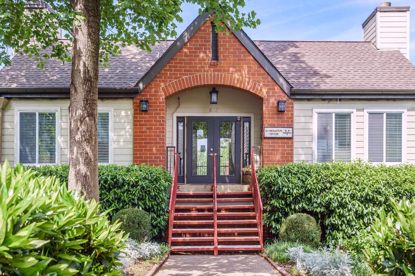
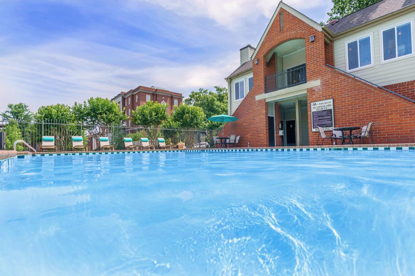
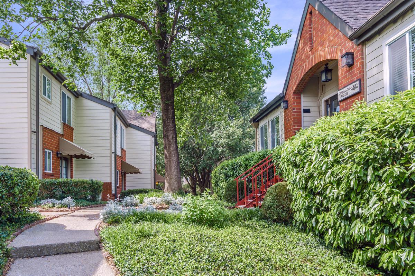
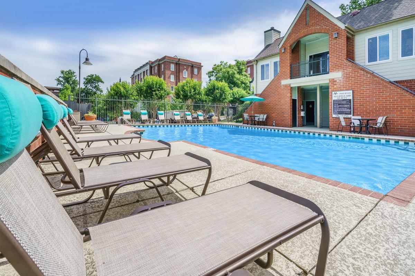
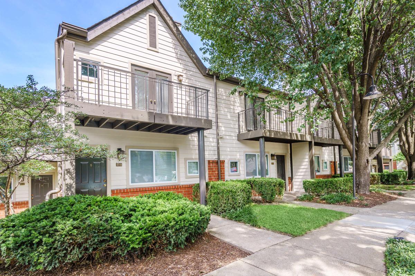
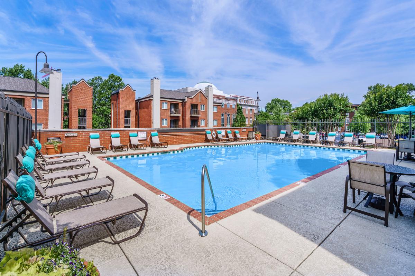
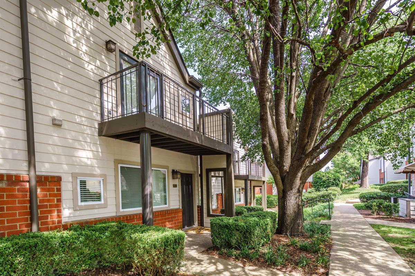
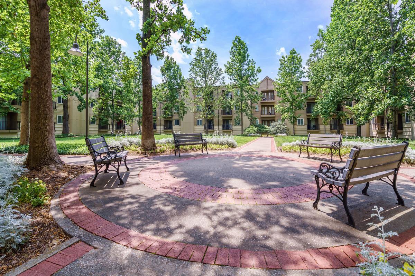
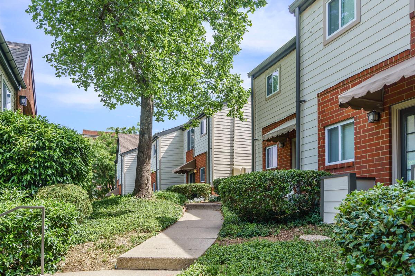
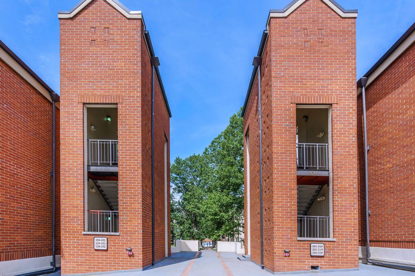
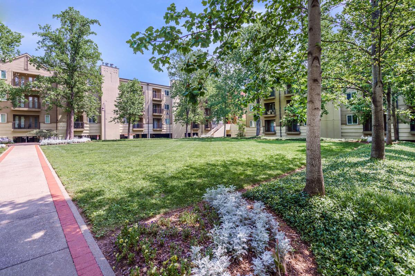
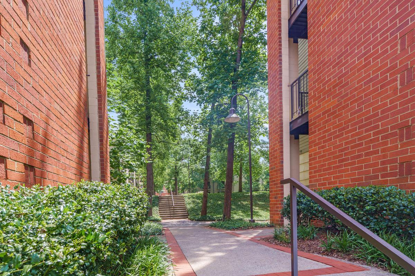
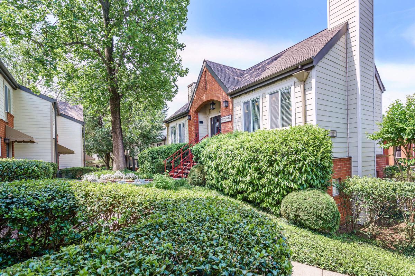
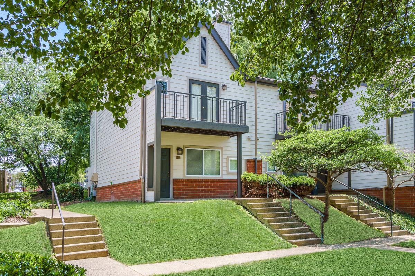
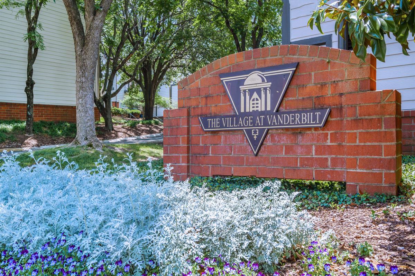
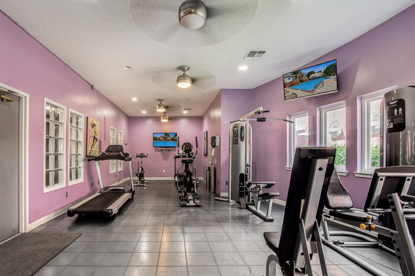
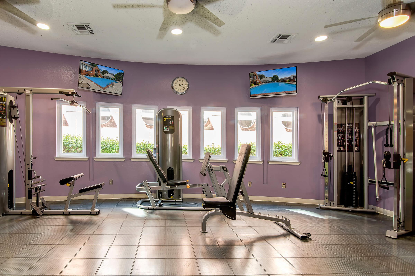
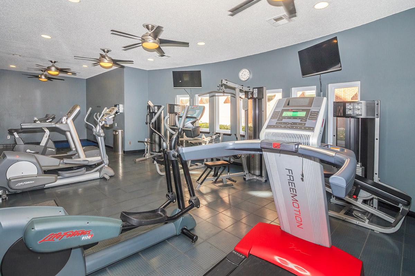
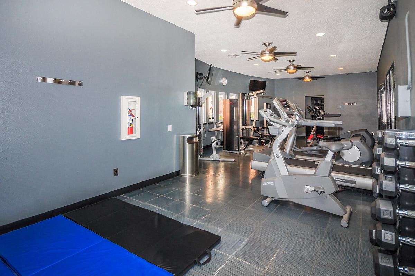
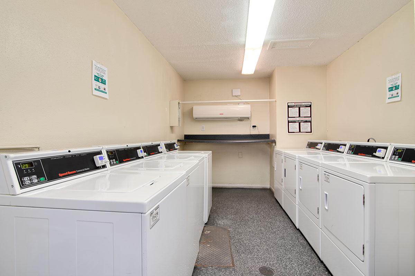
Interiors
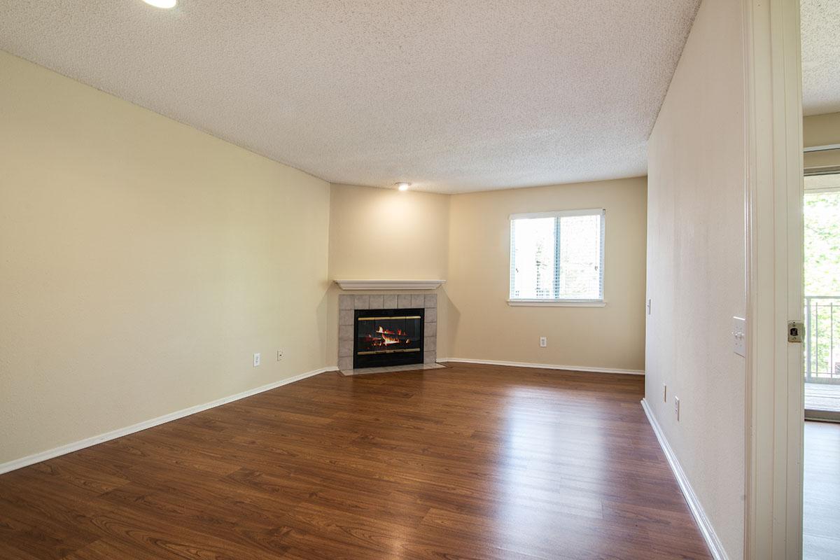
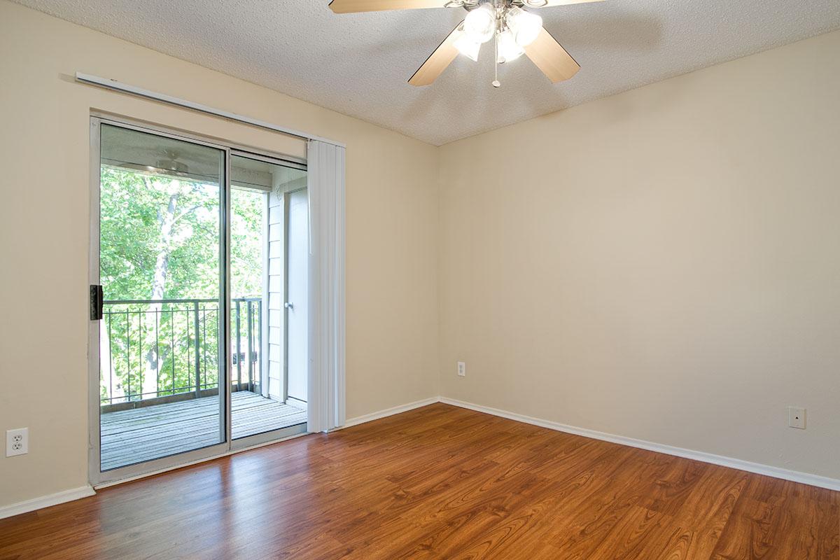
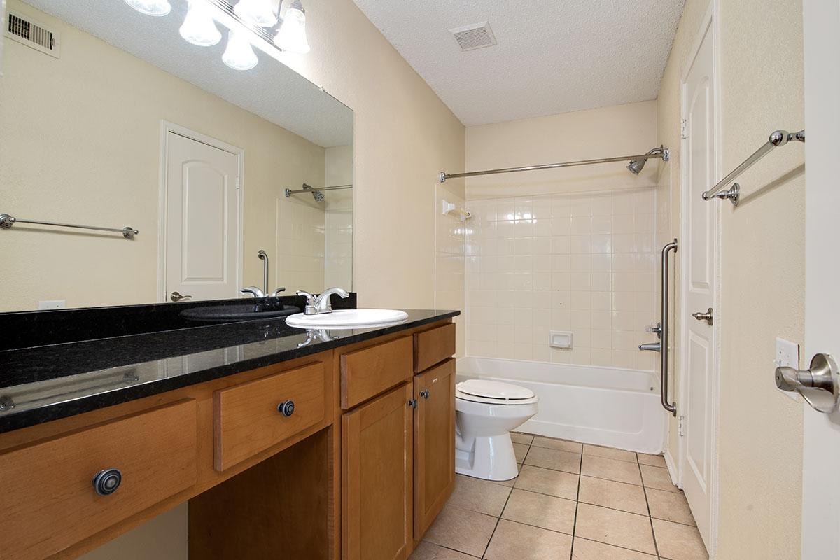

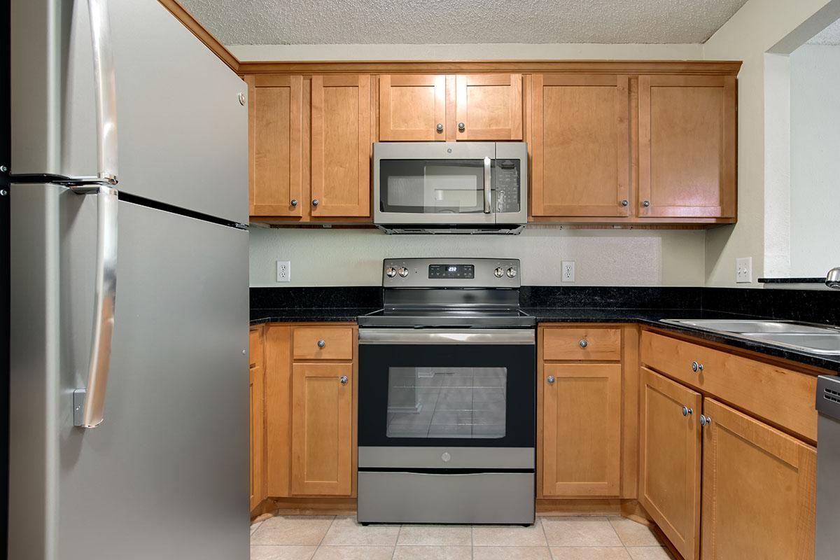
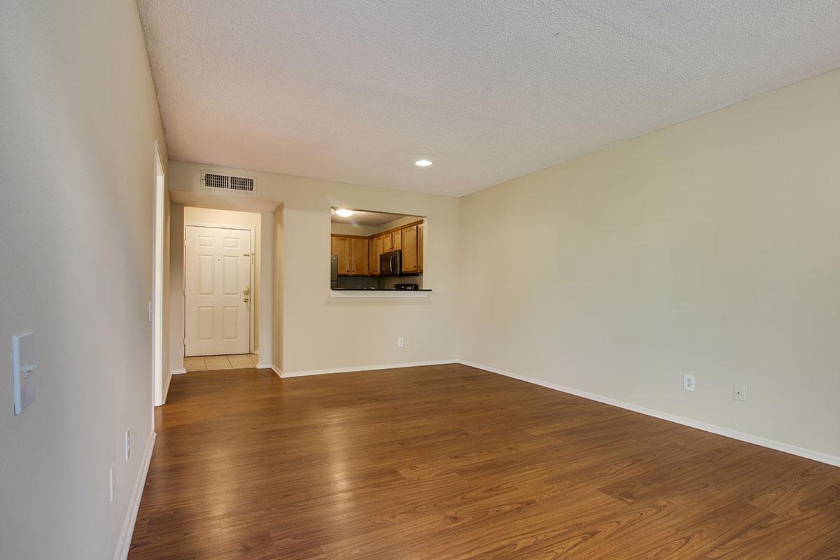
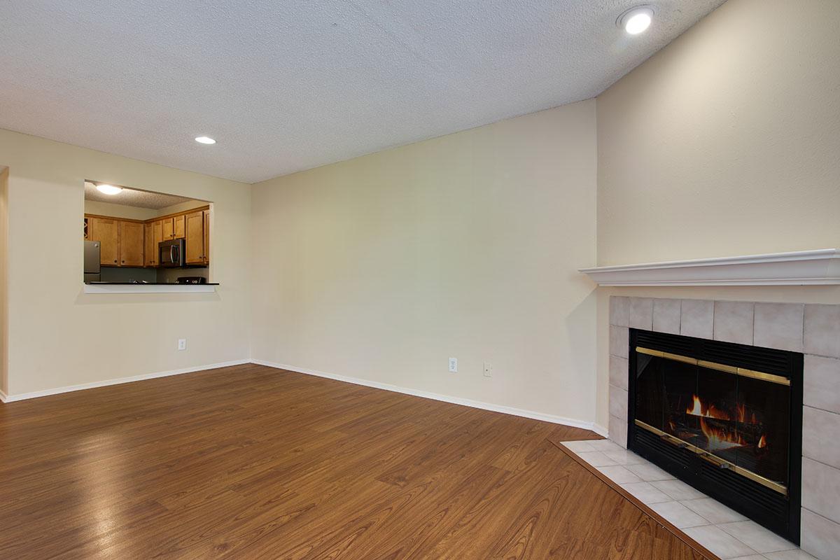
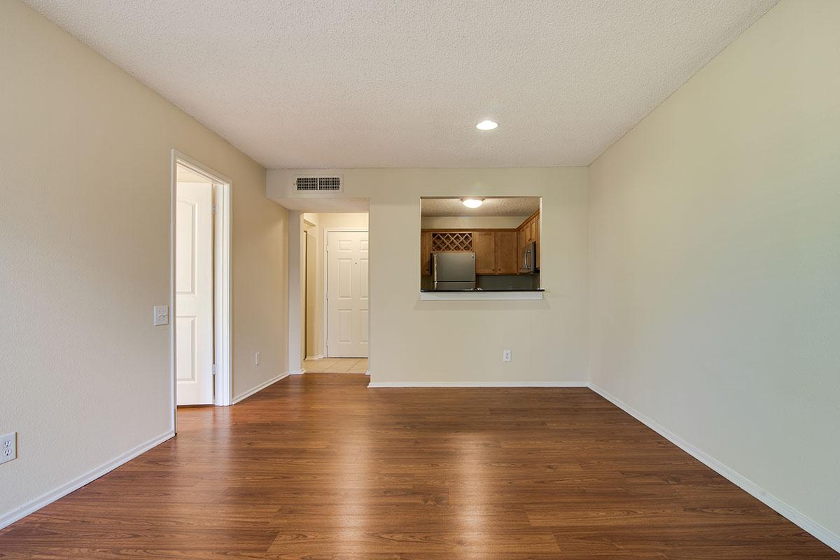
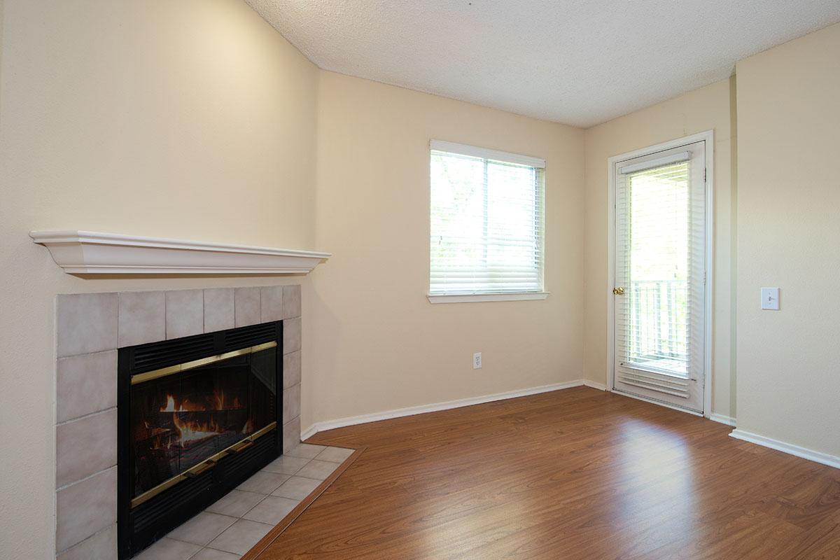
1 Bed 1 Bath









2 Bed 2 Bath













2 Bed 1.5 Bath







3 Bed 2 Bath










Neighborhood
Points of Interest
Village at Vanderbilt
Located 403 Villages at Vanderbilt Nashville, TN 37212Bank
Cinema
Elementary School
Entertainment
Grocery Store
High School
Hospital
Middle School
Park
Post Office
Restaurant
School
Contact Us
Come in
and say hi
403 Villages at Vanderbilt
Nashville,
TN
37212
Phone Number:
615-713-2812
TTY: 711
Fax: 615-329-2708
Office Hours
Call for Appointment.